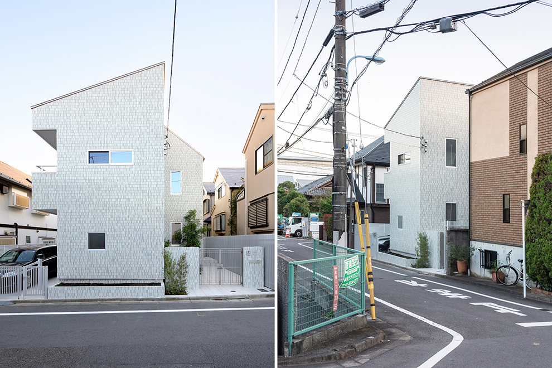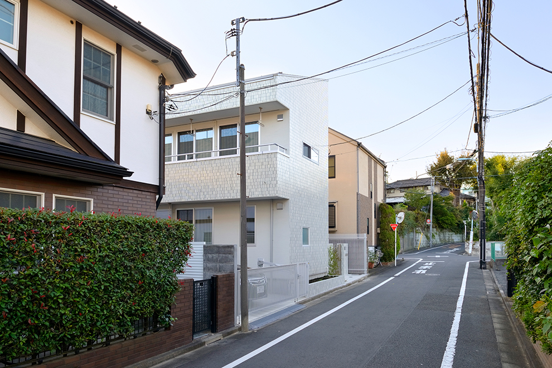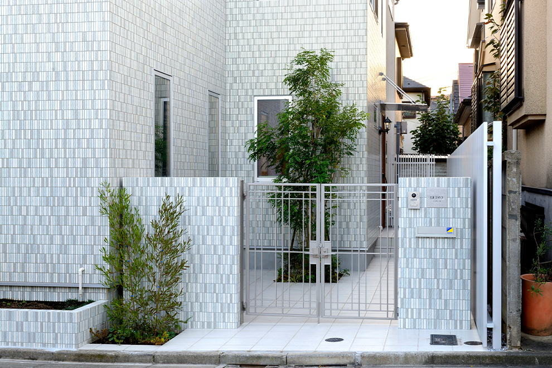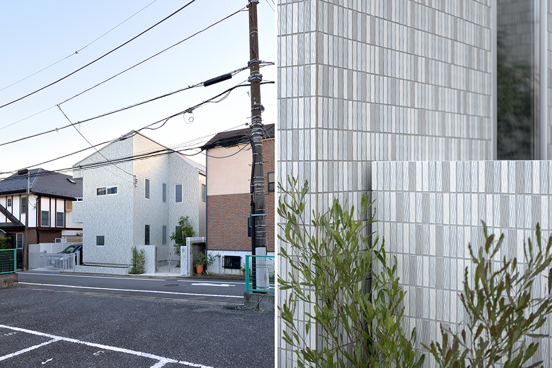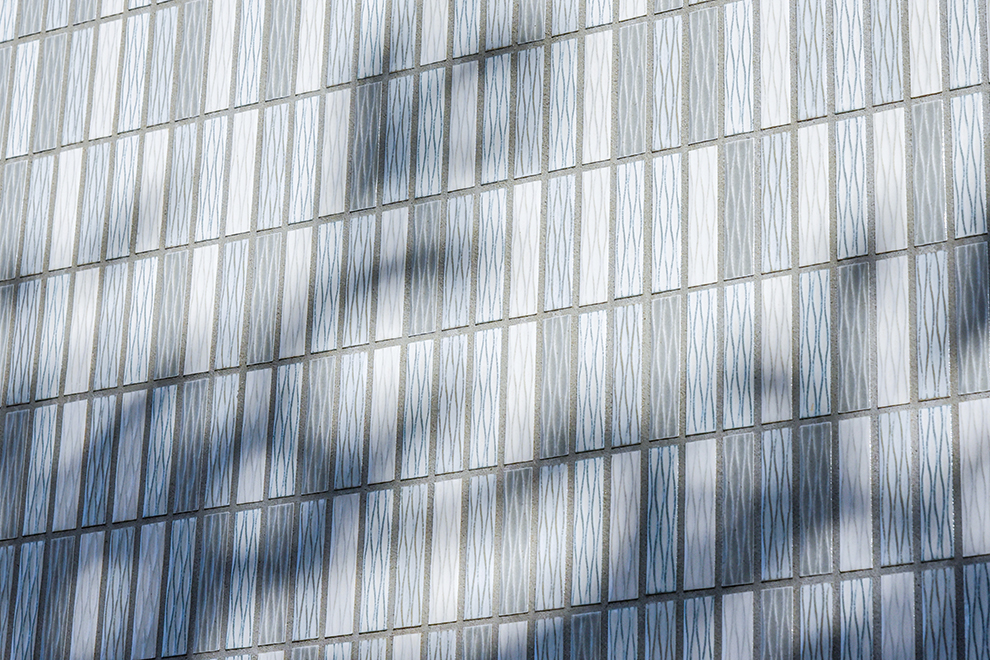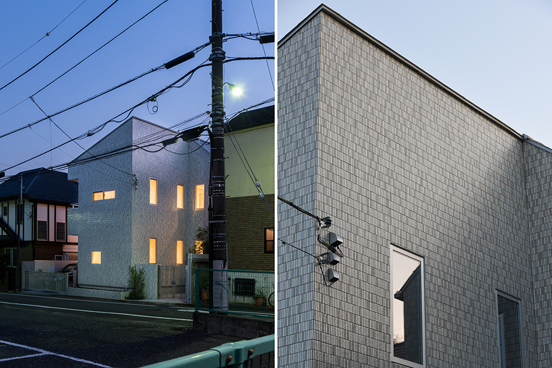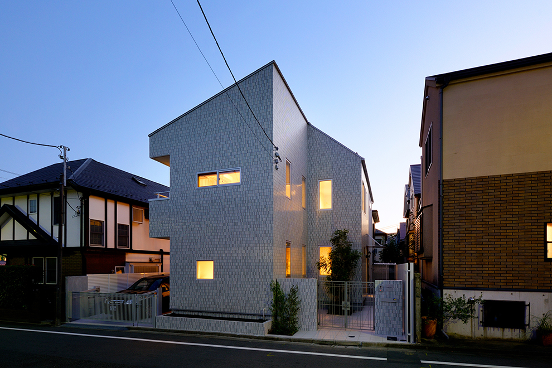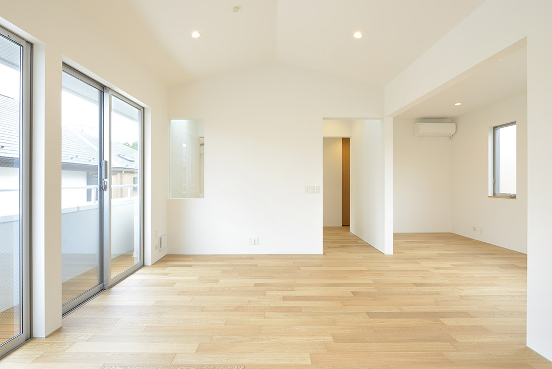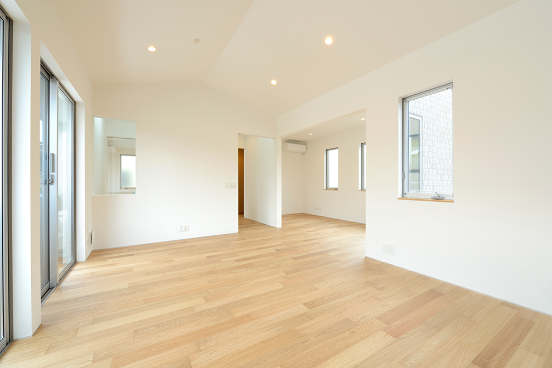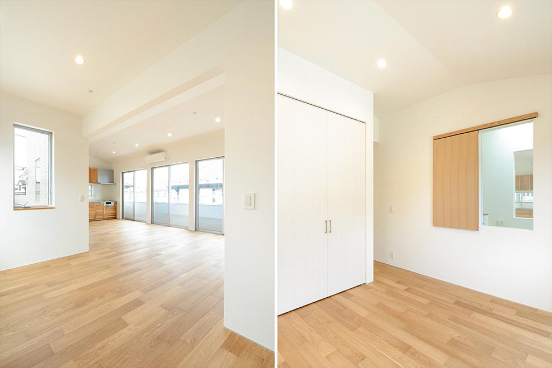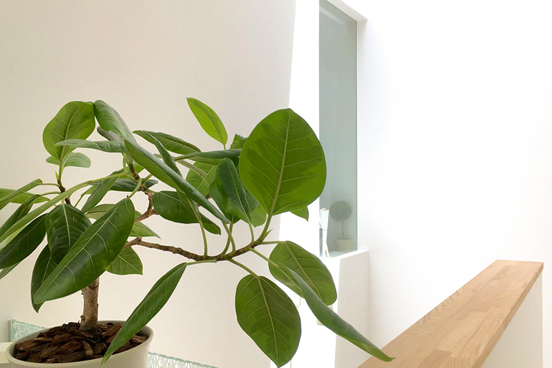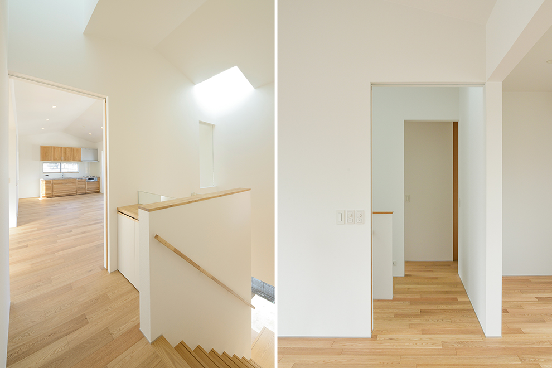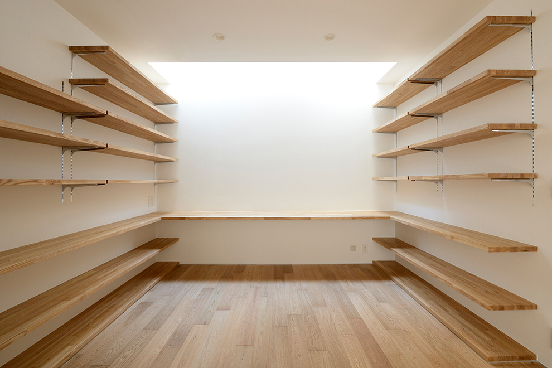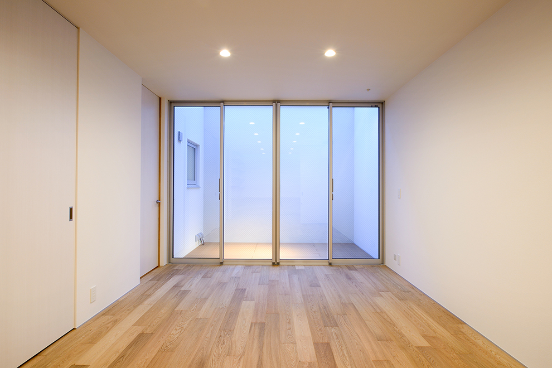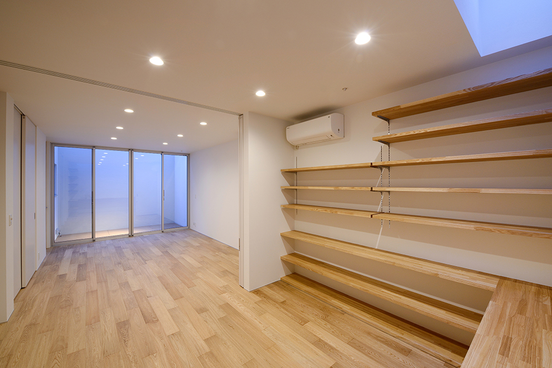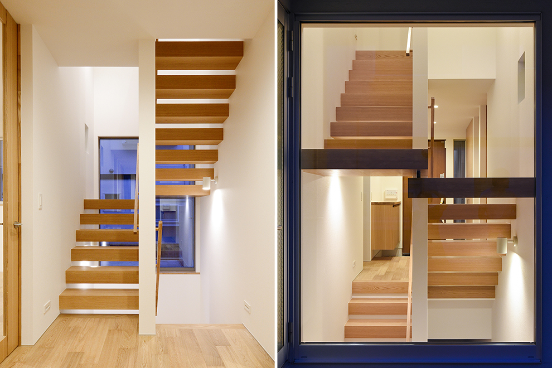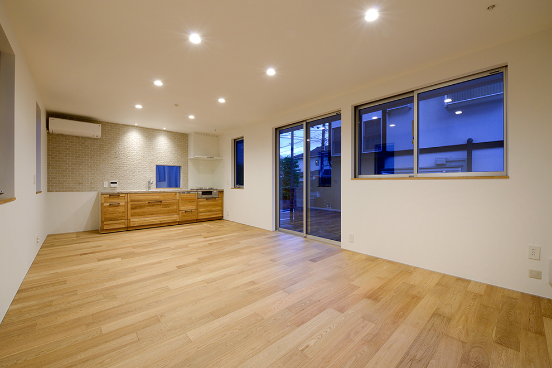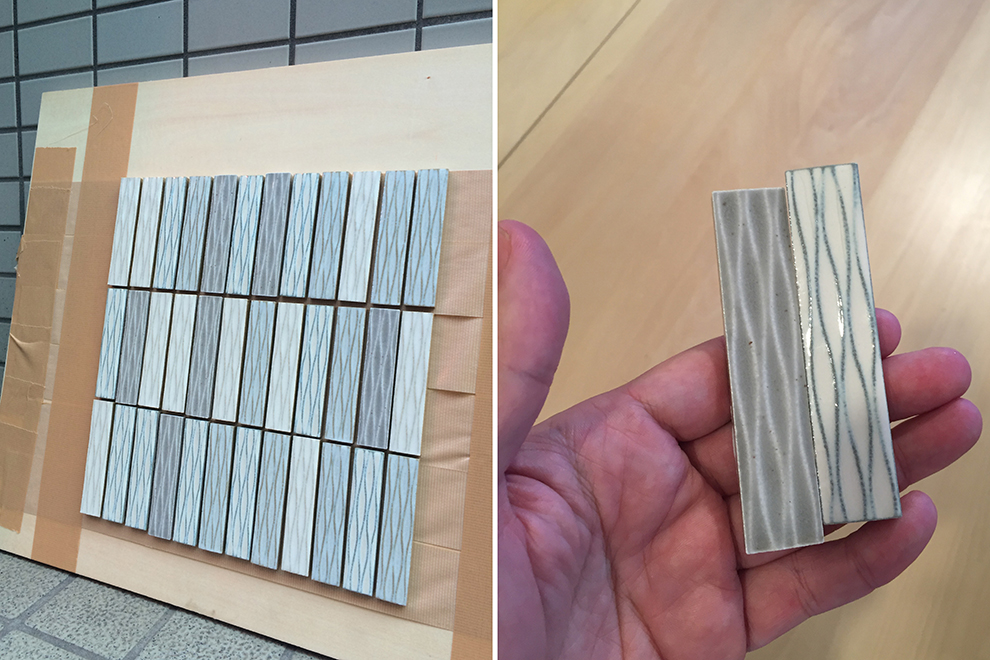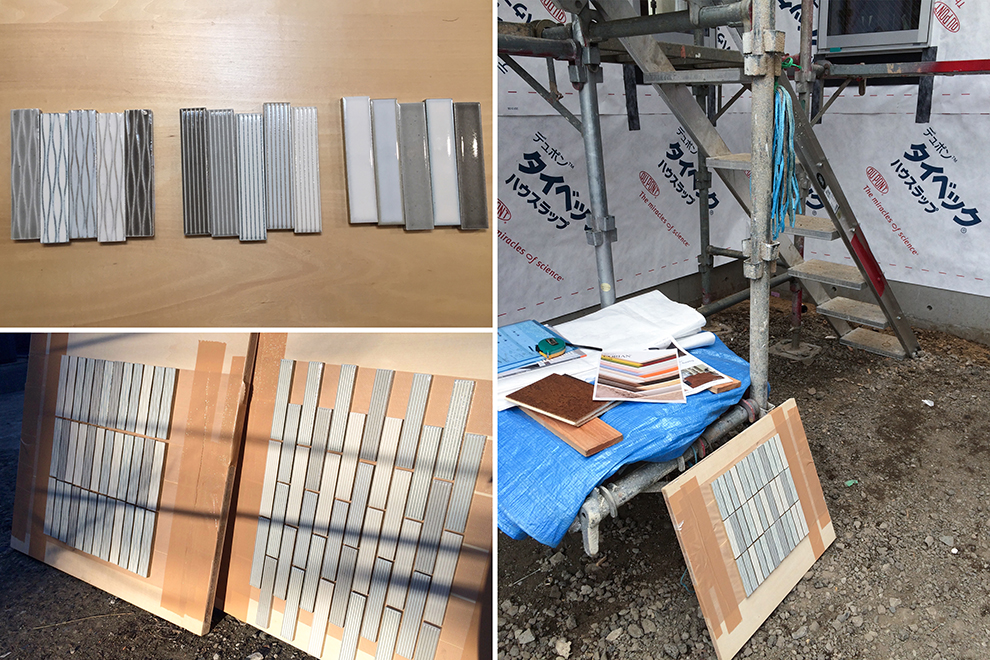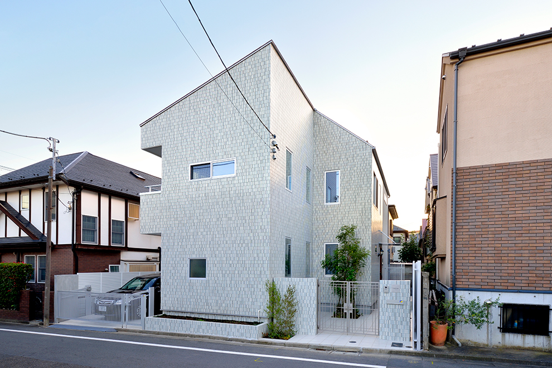
Facade finished with porcelain tiles
NO Residence is a single house with a basement and 2 storeys above ground. The house was designed for a family of 3 generations and was completed in 2016. The main feature of this house is the external facade. It is finished with randomly patterned porcelain tiles, which beautifully reflects the ever changing light and the colour of the sky, the sun and the clouds, shimmering and responding to the time of the day, weather and the seasons of the year.
Place : Tokyo Japan
Client : Private
Type : Residential, New built
Site area : 169 sqm
Footprint : 68 sqm
Total floor area : 184 sqm (2 storeys + basement)
Structure : Timber frame
Year : 2014-2016
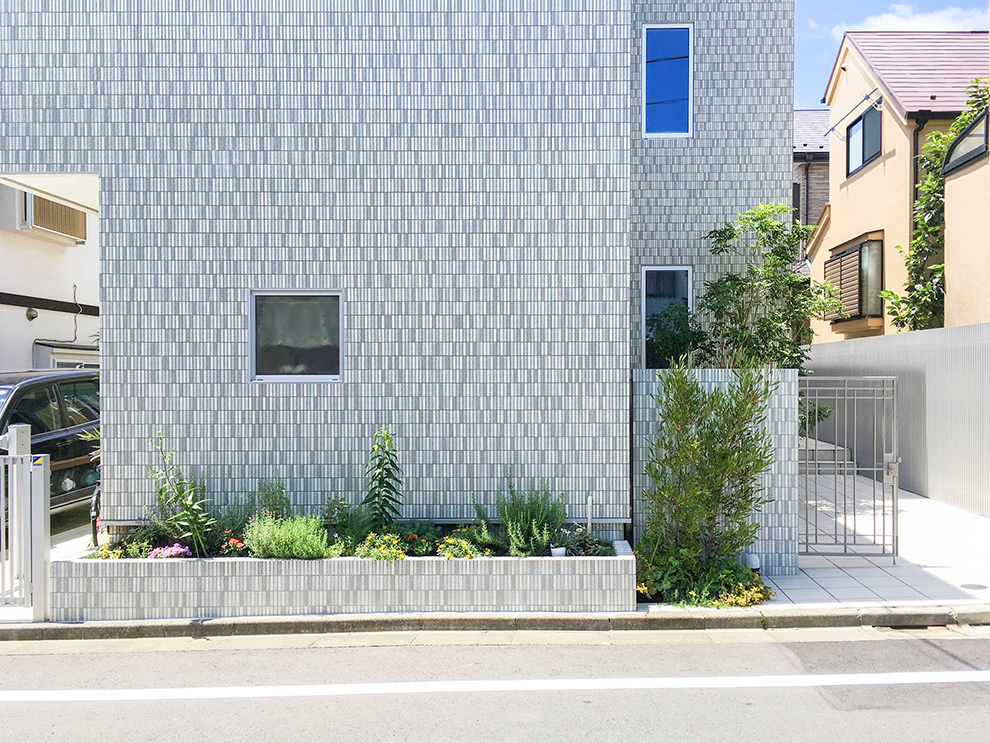
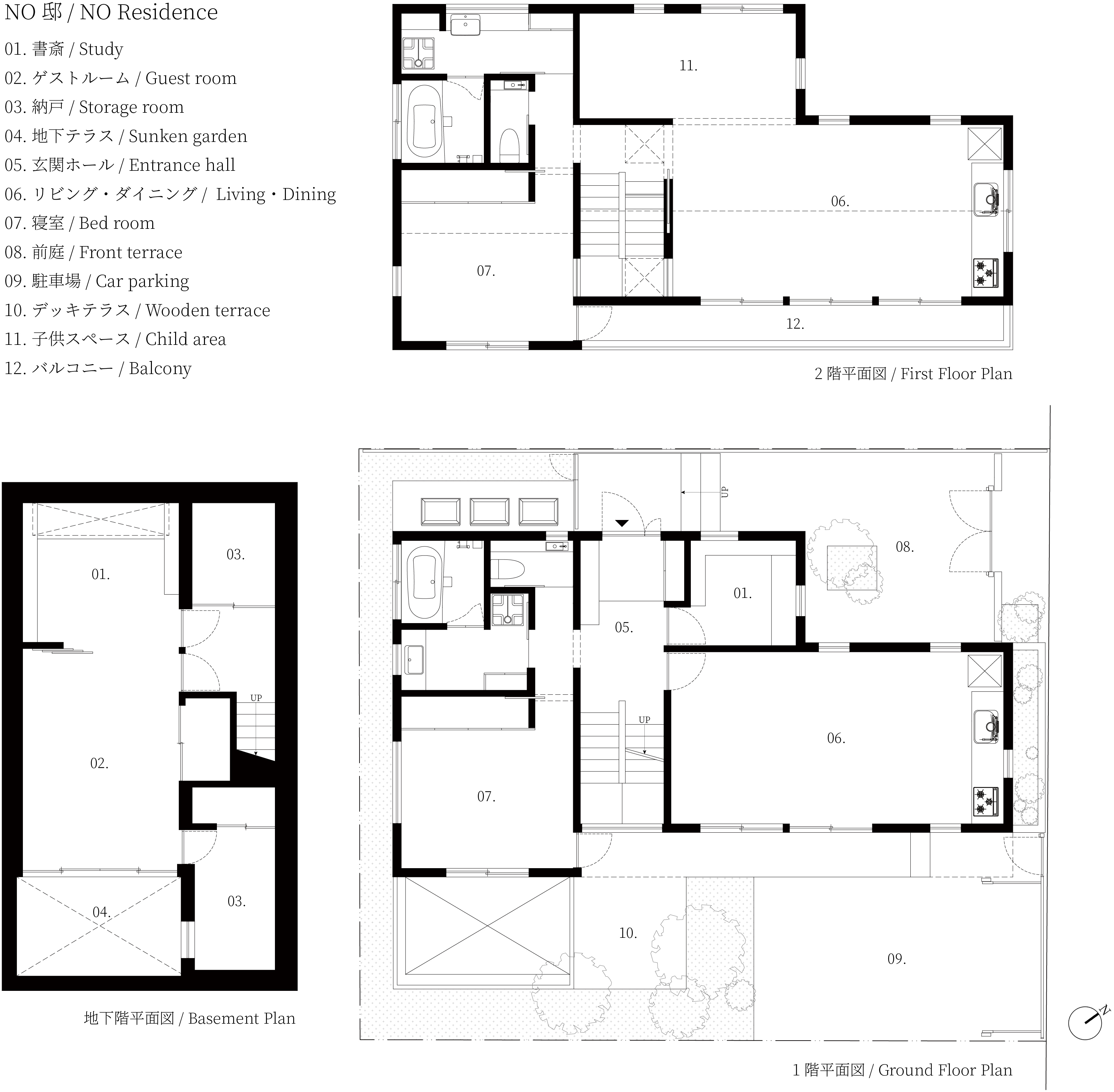
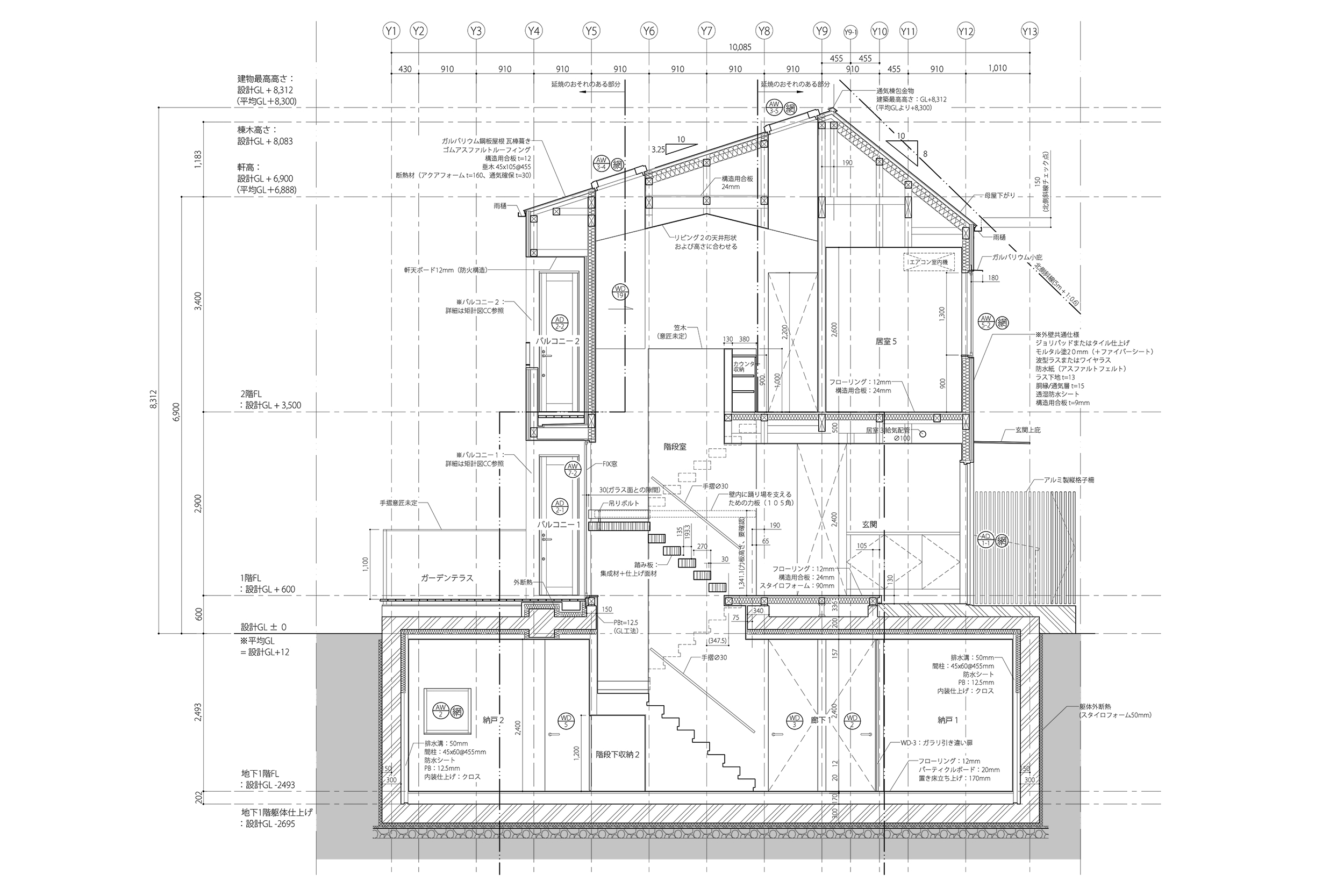
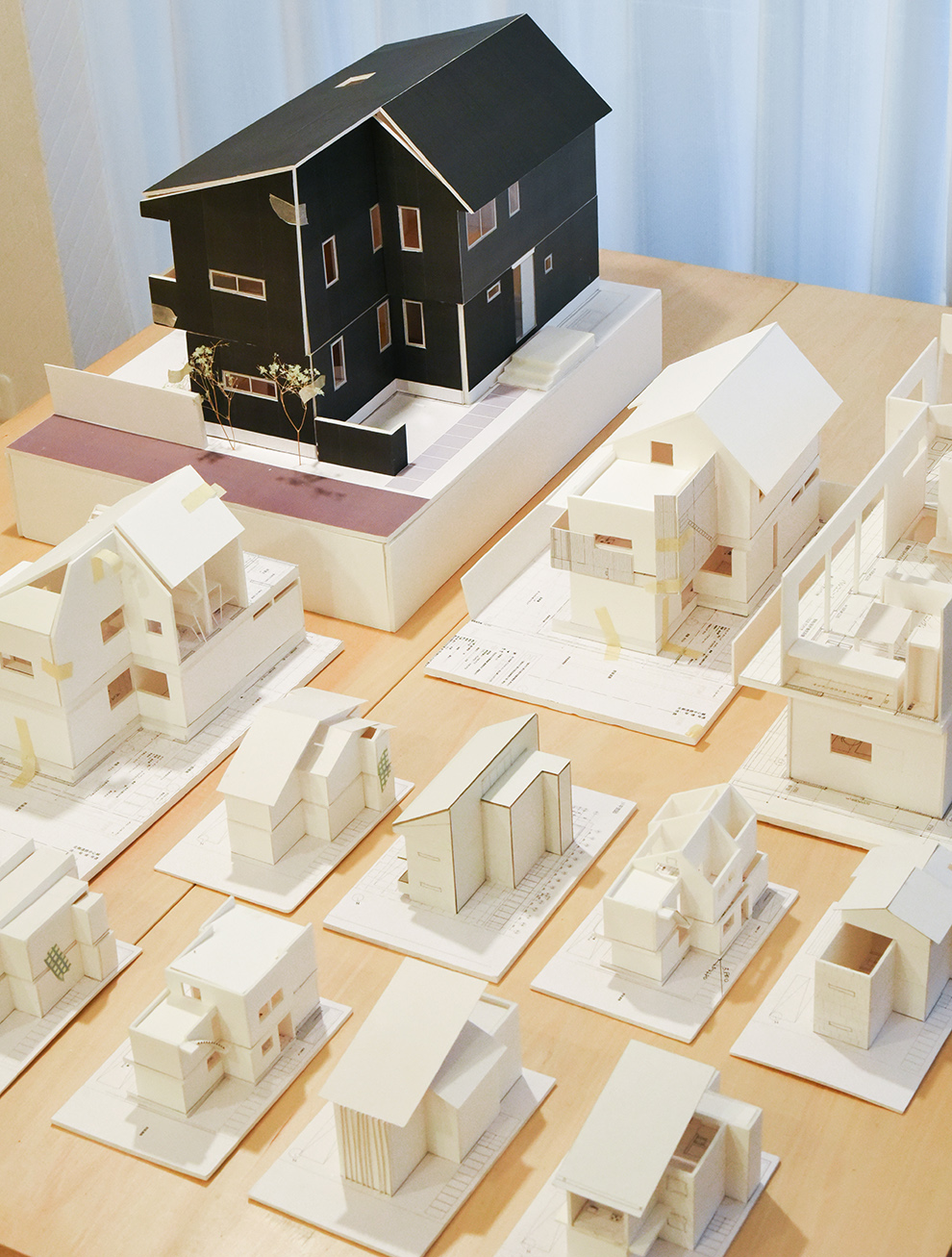
Study models
The project was developed in collaboration with Shin Tsuchiya Architects.
(Photo:Ken Yagishita, Atsushi Iwata)
