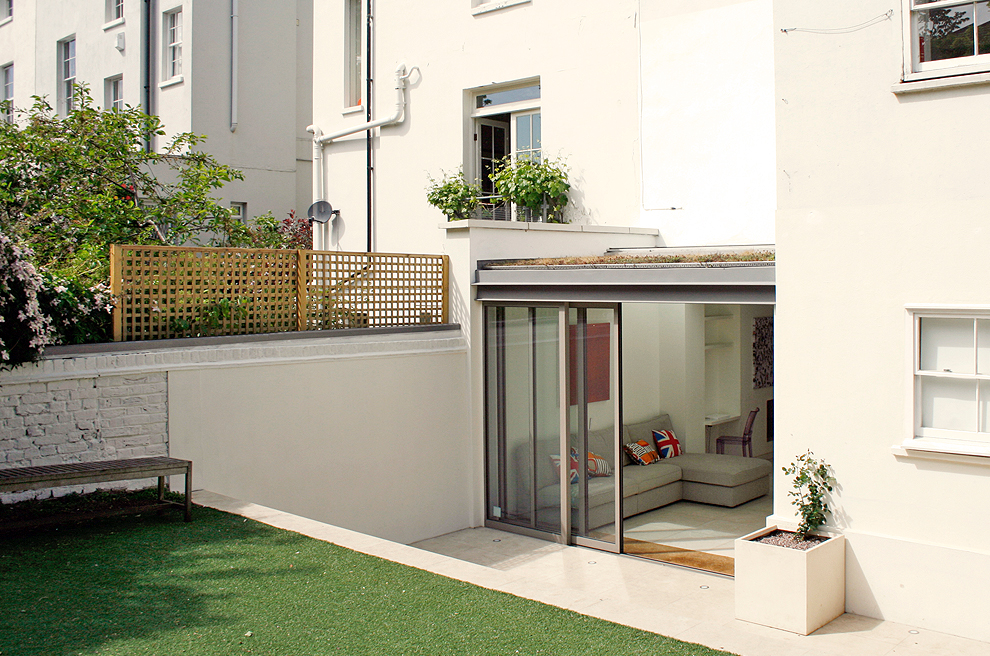
A project I was involved while working for 51 architecture, in London. Renovation of a four storey Victorian semi-detached house, converting the lower ground floor with new rear extension that opens to a split level terrace and garden. The work involved upgrading the original kitchen and dining room and with adjacent bedroom to a new open plan kitchen, living and study space with a new self contained bedroom and ensuite bath. Completed July 2010.
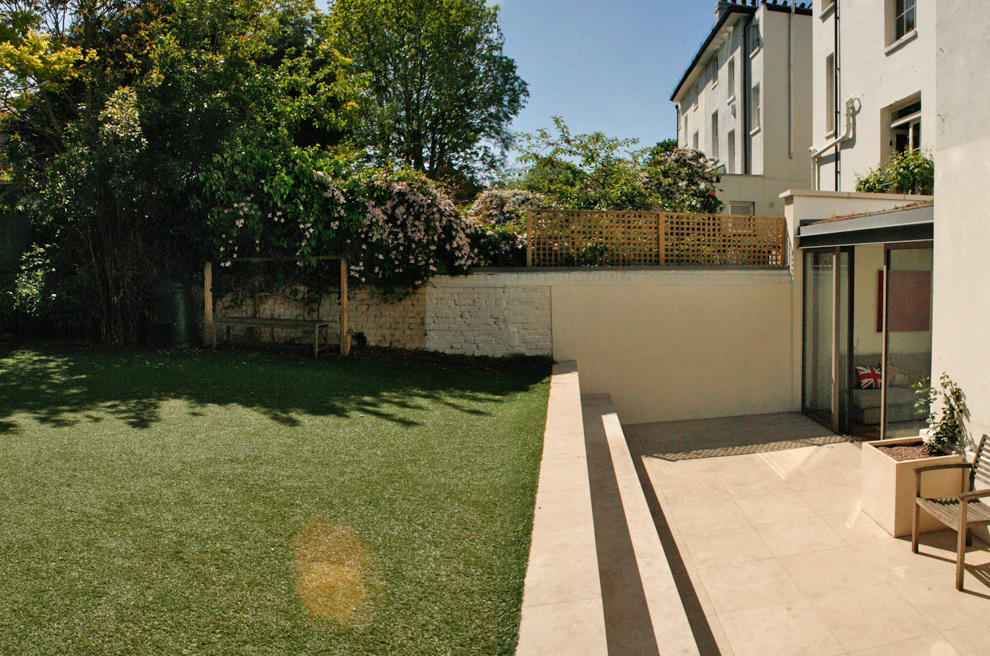
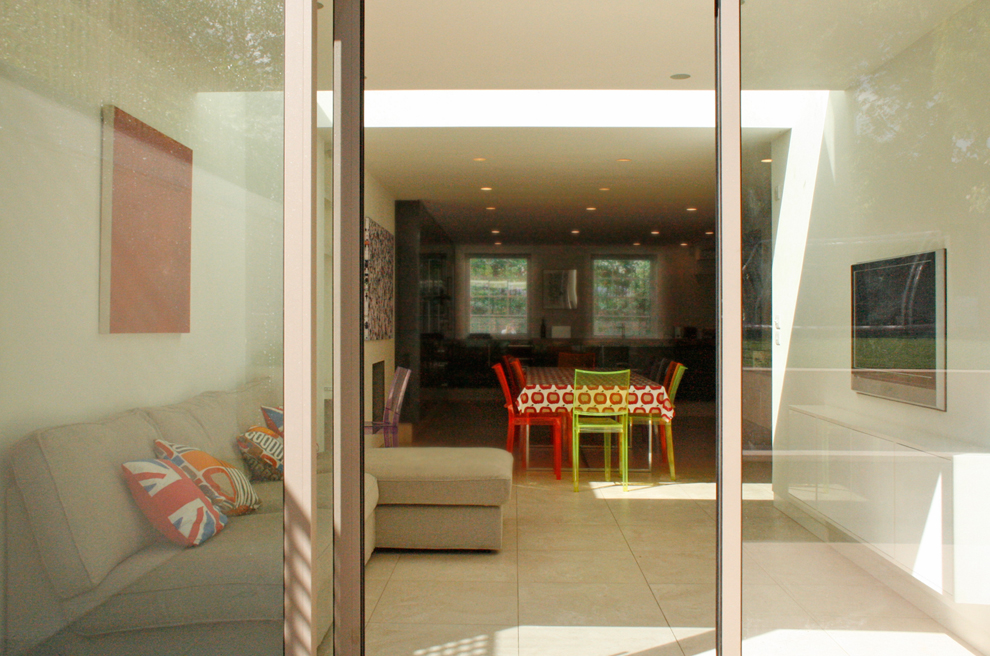
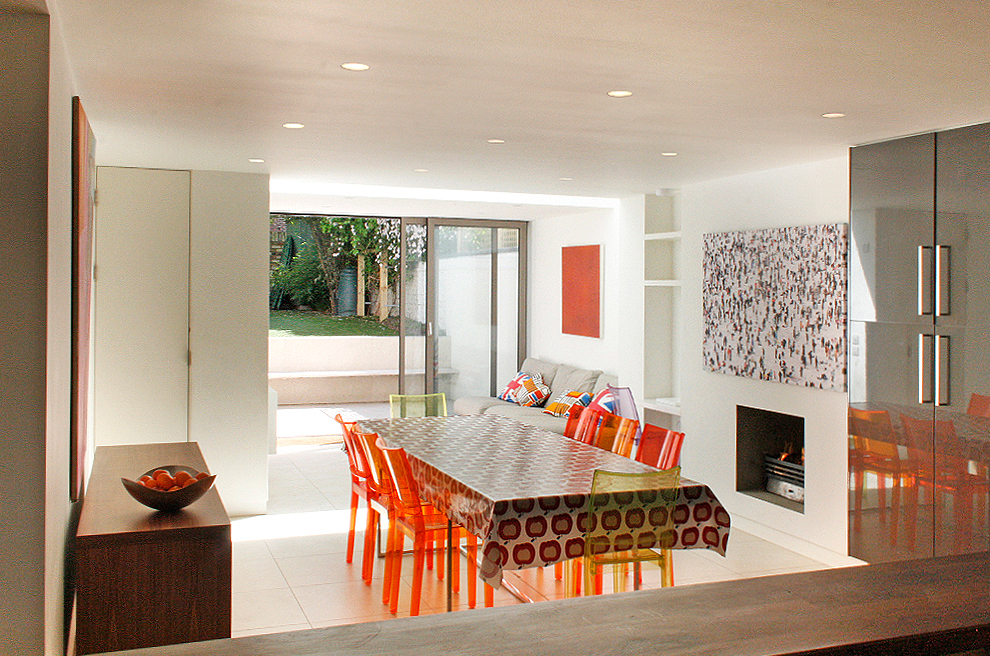
Construction photos
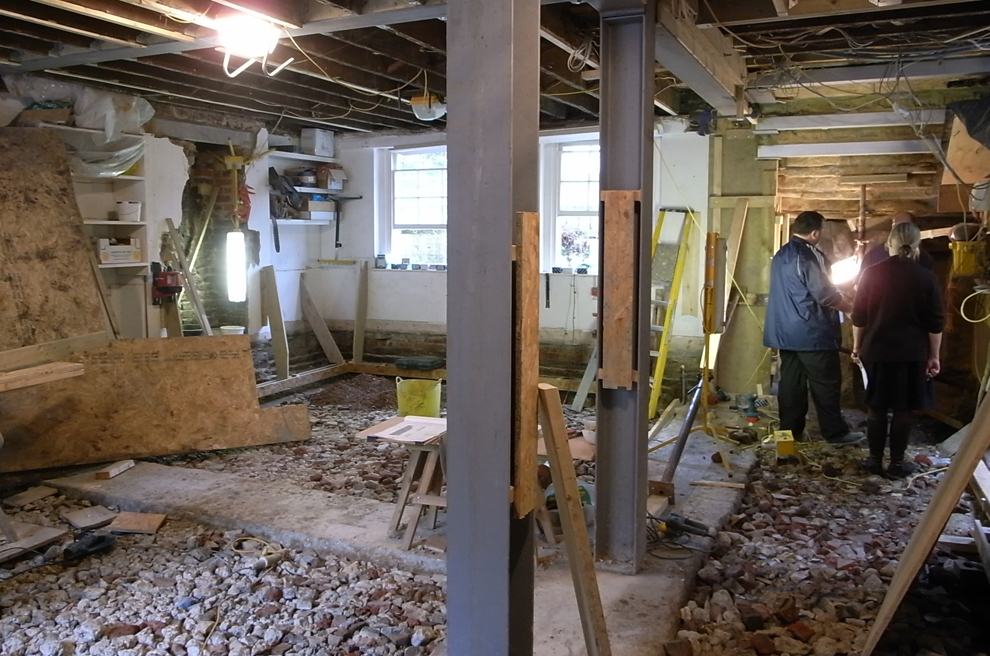
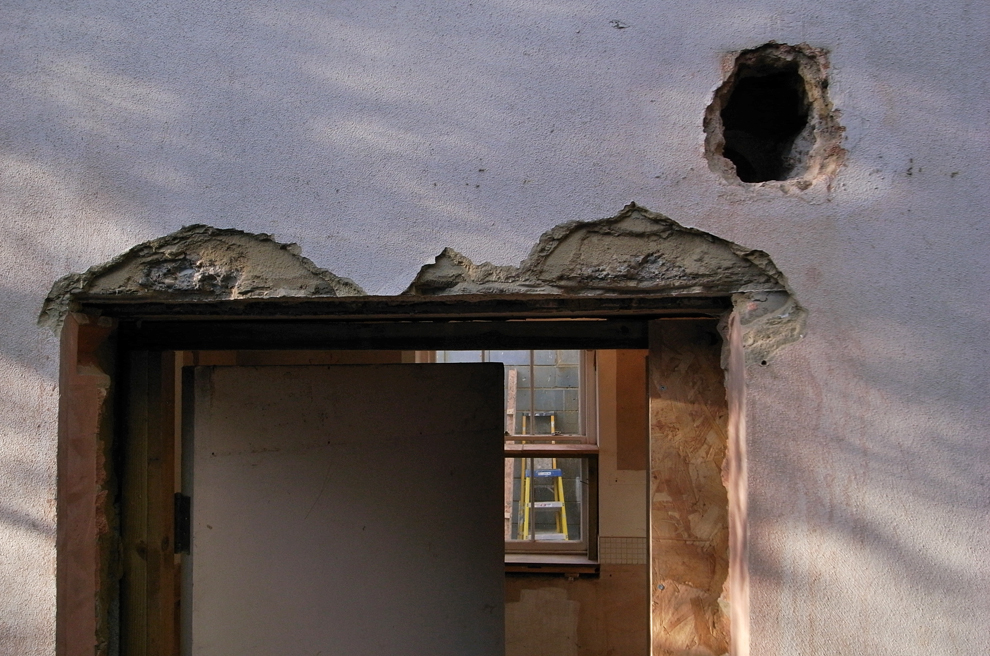
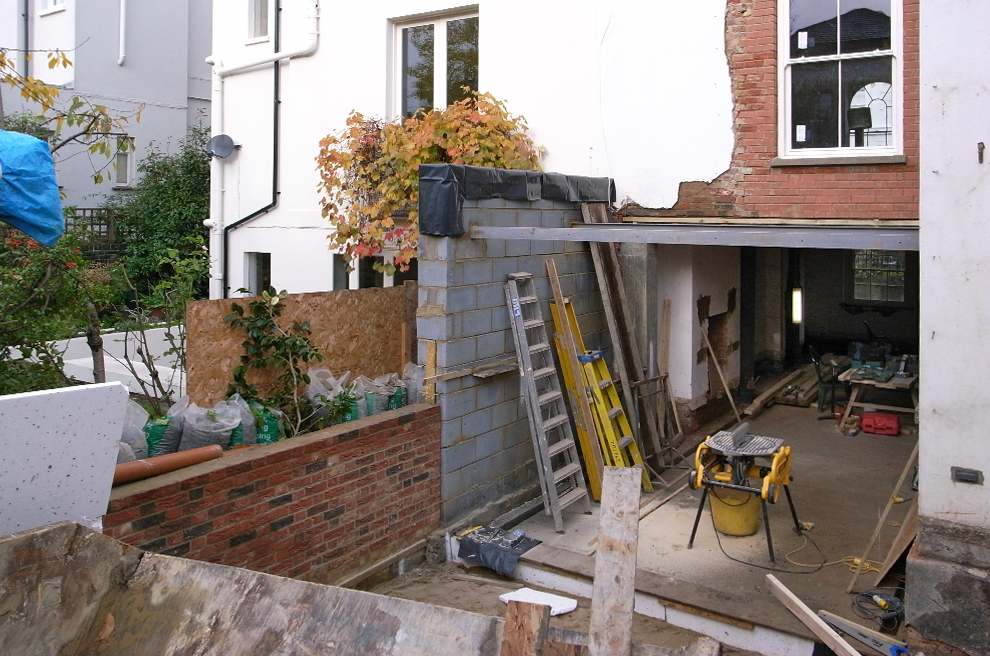
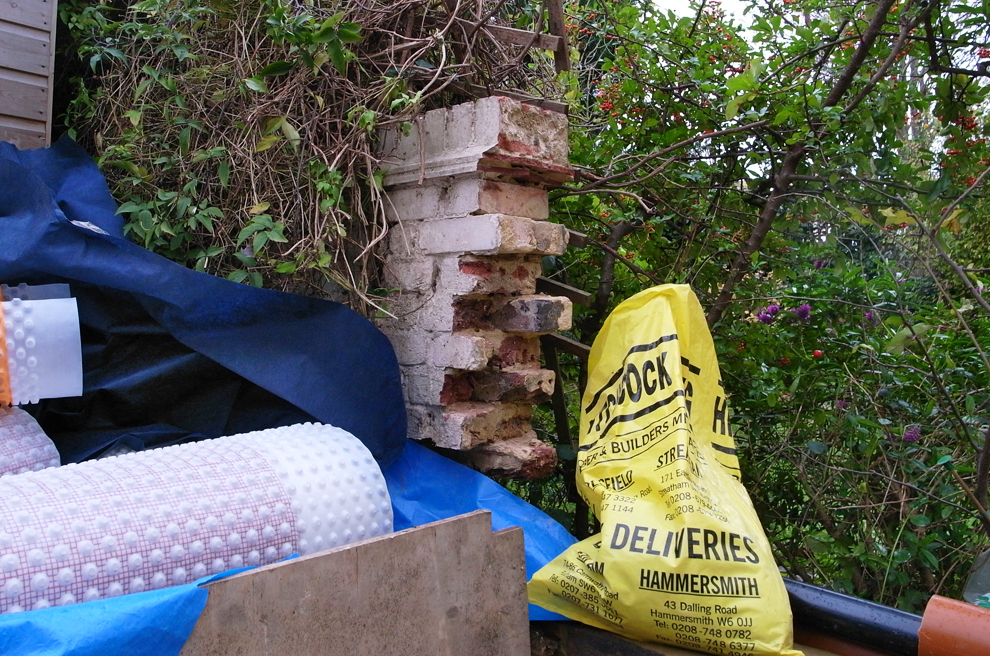
(August 2009 – July 2010. All images©51% studios)