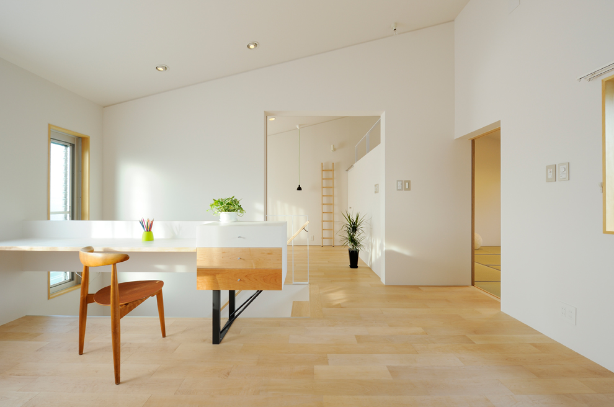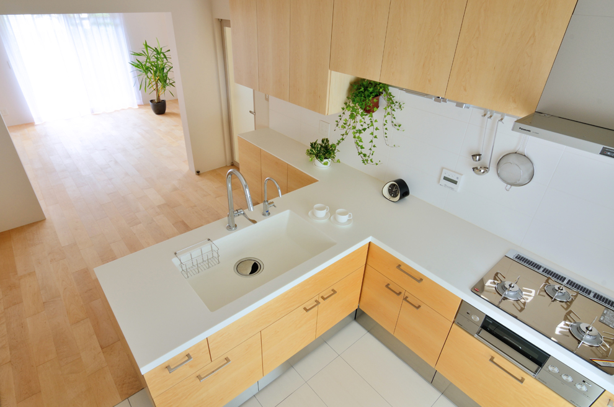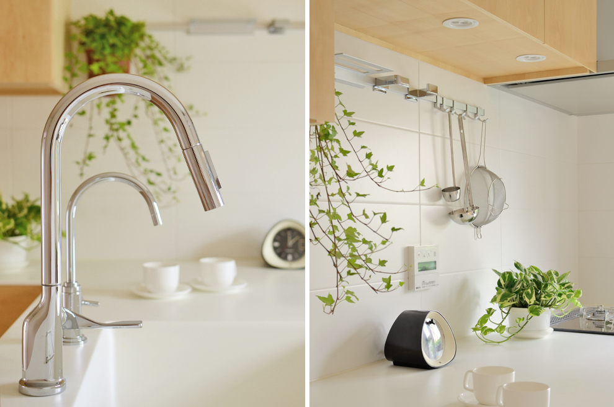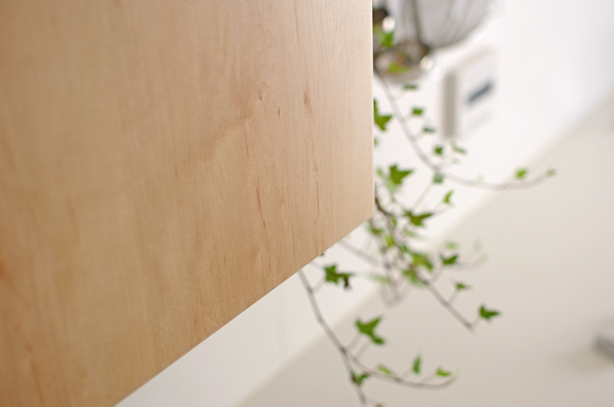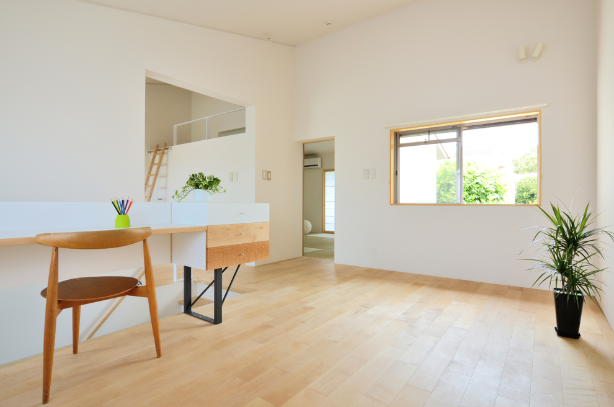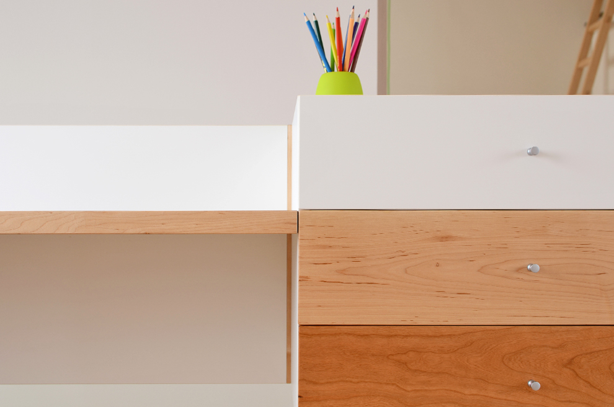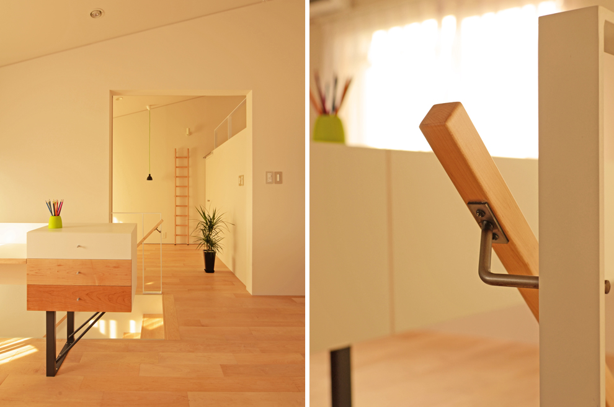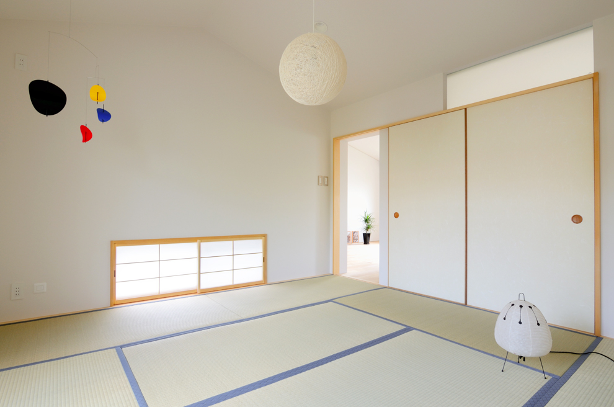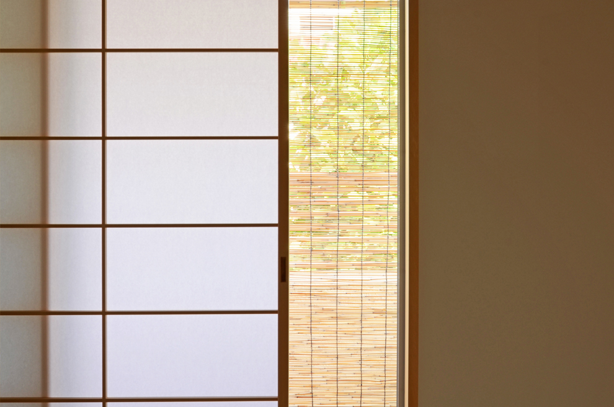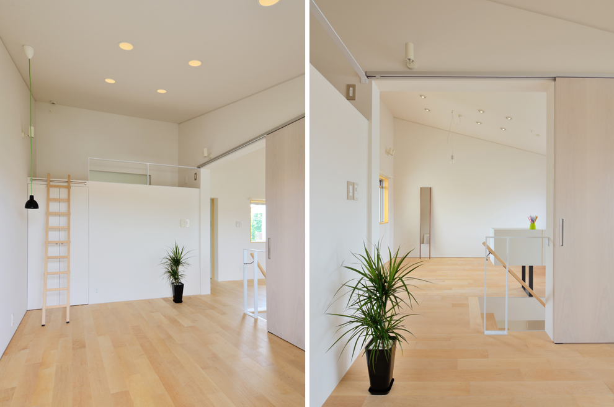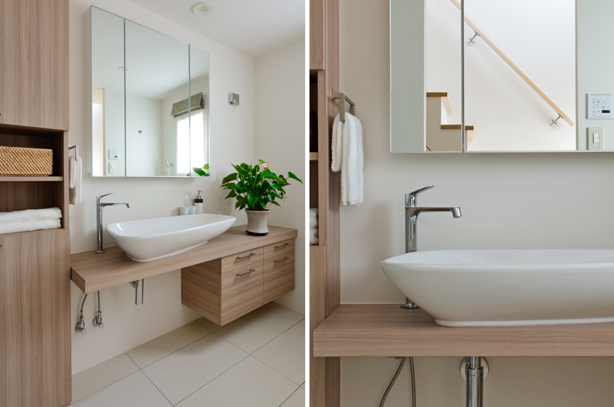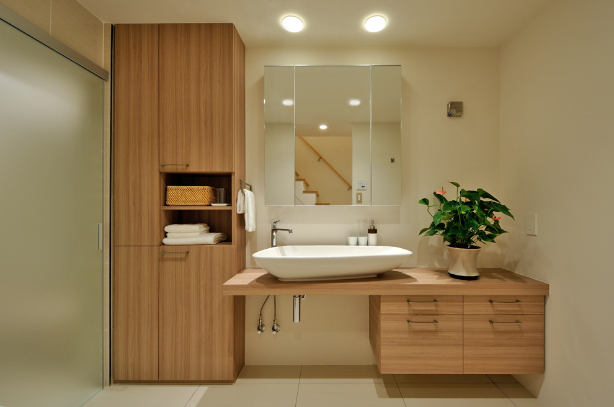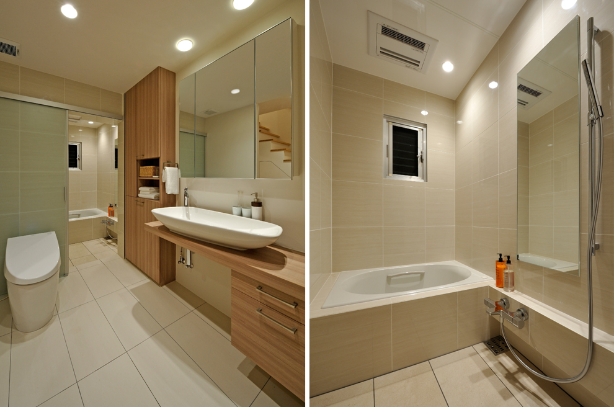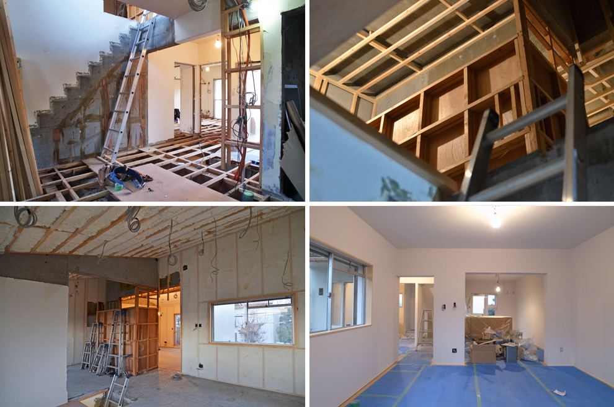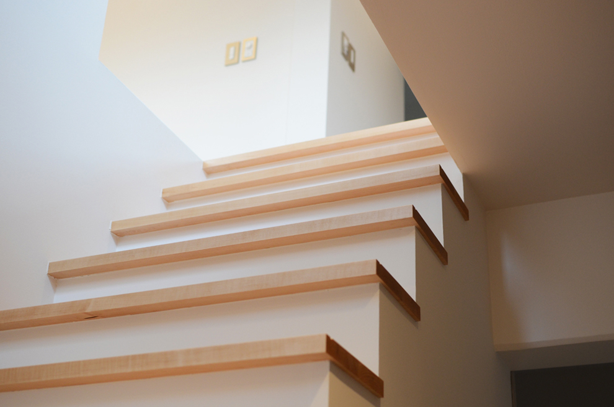Renovation of my parents’ house, the house I grew up.
The original building was built in 1982 as part of the Housing Association’s suburban mass development. The area itself was designed by a group of well known Japanese architects and the masterplan was clearly influenced by the European fashion of those days, with mix of landscapes, shared courtyards and private front gardens.
The main aim of the project was to remodel the house to suit my parents’ new lifestyles after their retirements. At the same time, the house required some major upgrades to meet the environmental standards of today. The concept was, “for the next 50 years.” The design was developed by equally focusing on its aesthetics, functionality and sustainability.
First of all, ground floor was re-organized and leveled to make all rooms accessible. New kitchen unit was rotated 90 degrees facing the dining area so that the user can enjoy the conversation with the family while preparing for the meal. Powder room and WC were combined into one room, which is not yet common in Japan, to gain easy access to the room with simplified circulation. Alongside with the improved daylighting and natural ventilation, this layout enables the room to be used on a wheelchair, if necessary.
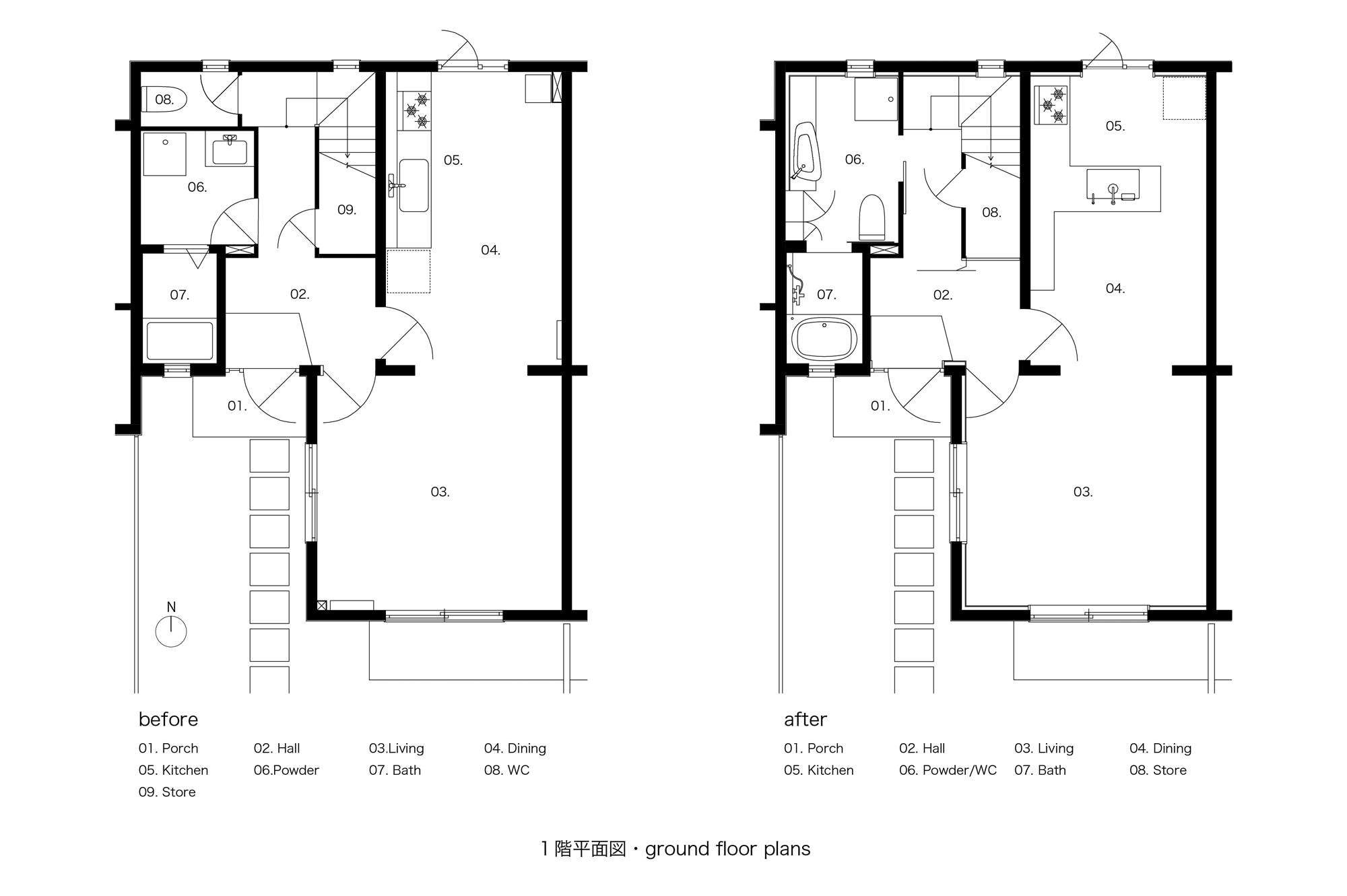
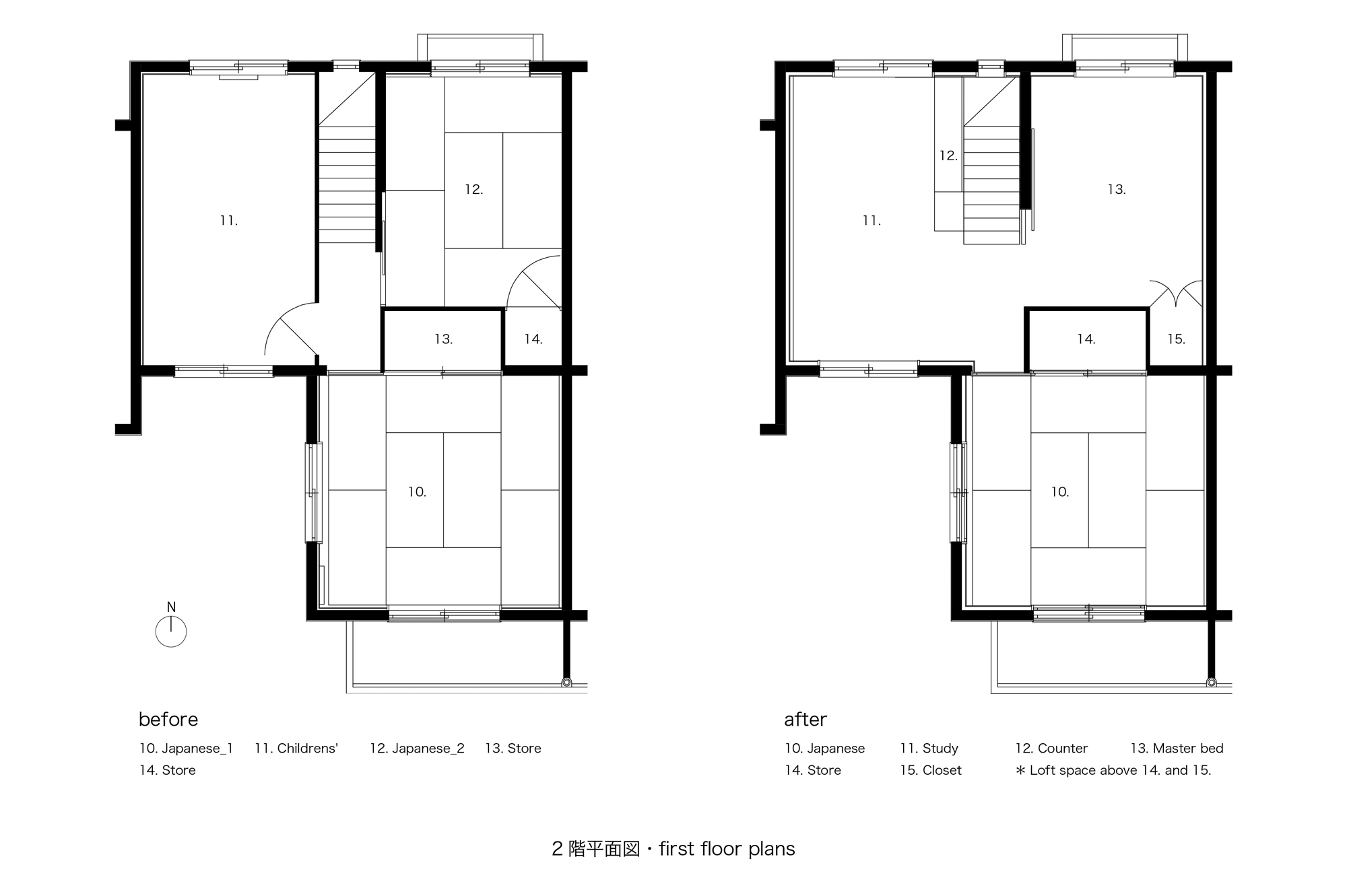
before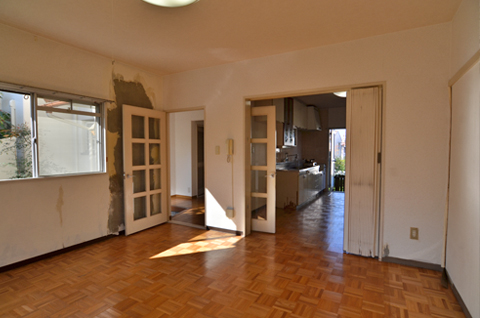
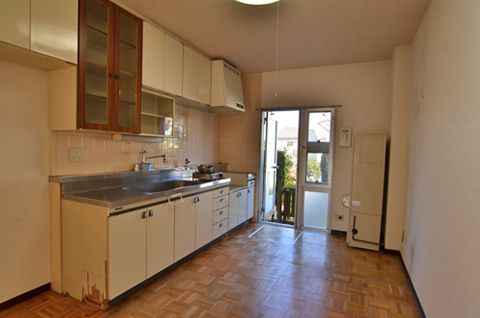
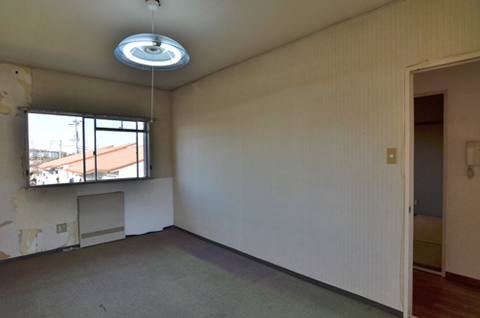
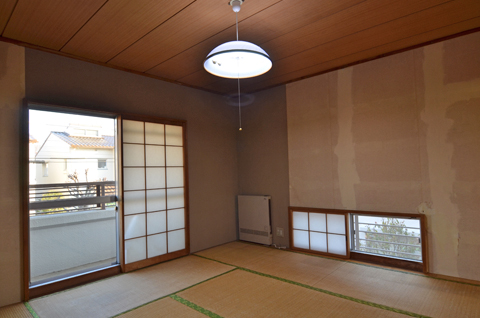
after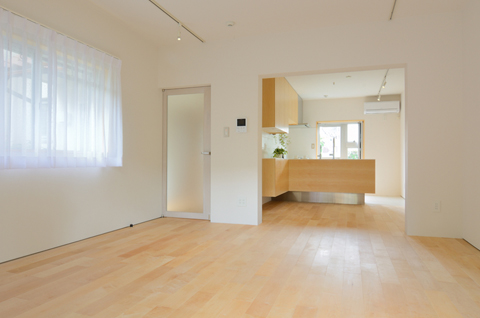
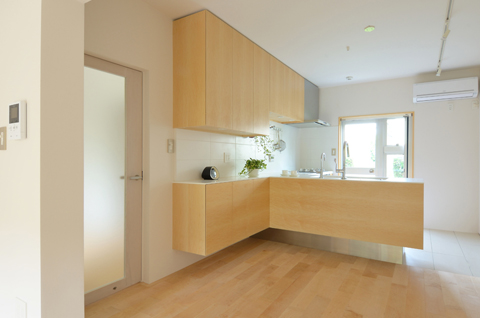
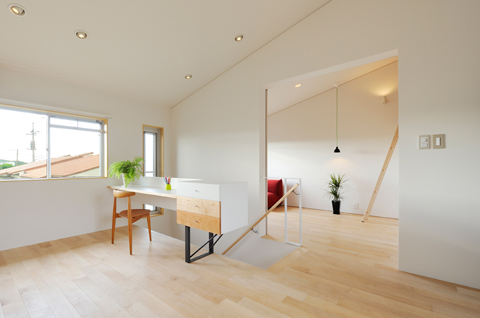
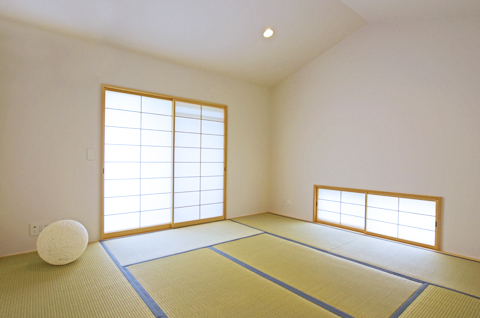
1st floor (2nd floor in Japan) now consists of Japanese style room, father’s study and master bedroom. The existing flat ceiling was removed to create bright and spacious volumes, which had become one of the most notable features of this renovation.
Remodeling was not easy with the reinforced concrete structure limiting the changes that can be made to the room layouts and the external fabric of the building being protected. However the house presented a dramatic spacial transformation with spaces that flow from one room to another, horizontally and vertically.
The original house had almost no insulative quality with only a thin layer of insulation installed in parts of the walls and ceilings. To cope with the extreme heat of summer and the dry coldness of winter, the house is now internally wrapped with high property form insulation. In addition, all single glazings were replaced by low U-value double glazings. This advanced glazing holds a 0.2mm vacuum layer and achieves high insulative performance while maintaining its thinness. This allows the glazing to be installed on most of the old window frames without replacing the window unit itself. LEDs are used for the main lightings to reduce the total energy consumption of the house. Each lighting unit is carefully located to achieve the appropriate brightness with quality. The new house is designed to be as energy efficient as possible by integrating the recent advanced technologies and products.
Needs for renovating the existing buildings are now rapidly increasing in Japan. This project was designed specifically for my parents’ house, however I believe the design principle and its approach is applicable to many other renovation programmes, especially to the remaining 460,000 housing stocks that the Housing Association manages all around the country.
For more photos and blog posts(only in Japanese) please visit the blog category “parents’ house.“
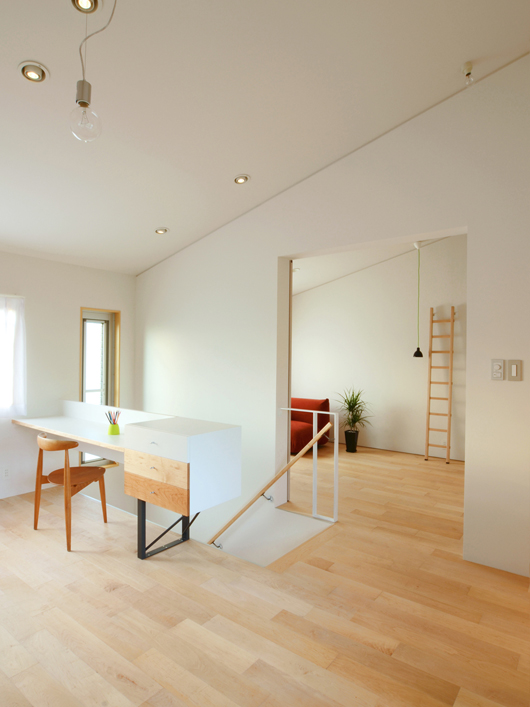
~2014.11.25追記~
本プロジェクトは、JERCO リフォームデザインコンテスト2014全国大会にて、「戸建部門全国優秀賞」を受賞、以下の講評をいただきました。
「築30年超のタウンハウスのリフォームである。RC壁式構造は構造的制約が大きい。これに対し、壁の制約を感じさせない巧みな改修を施している。出色は、従来壁付きキッチンだったものをL型の対面式キッチンにしたことである。これによりLDK全体が魅力的な空間に変わった。1階の完全バリアフリー化、床の無垢材化、断熱性の向上による省エネと居住性の向上など、全体にわたってバランスのとれたリフォームである。」
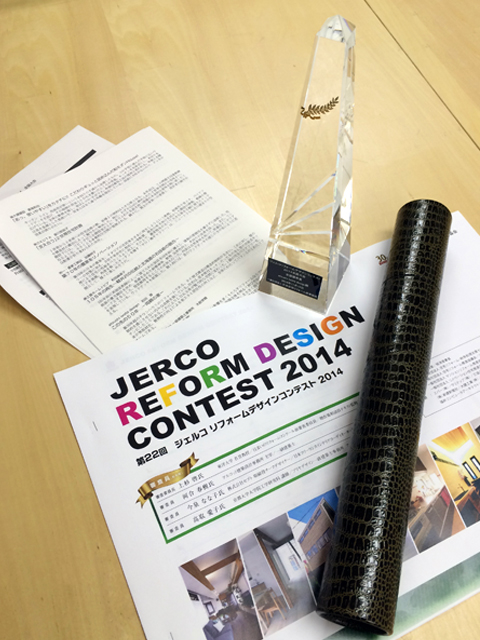
(Photo : Ken Yagishita / March 2012 – September 2013)
