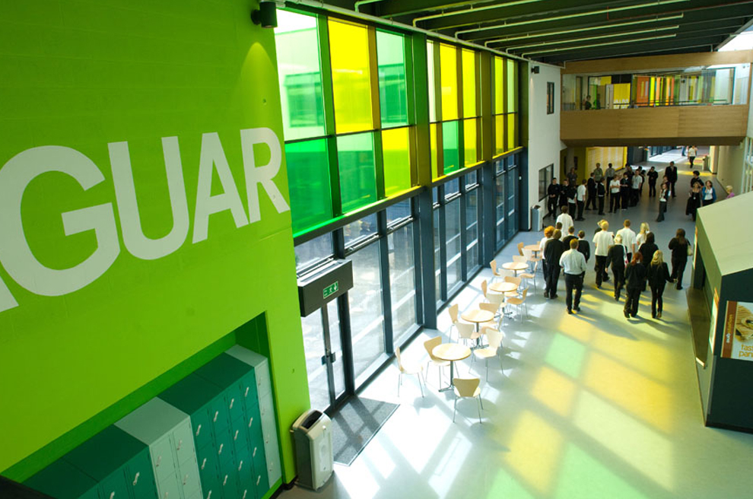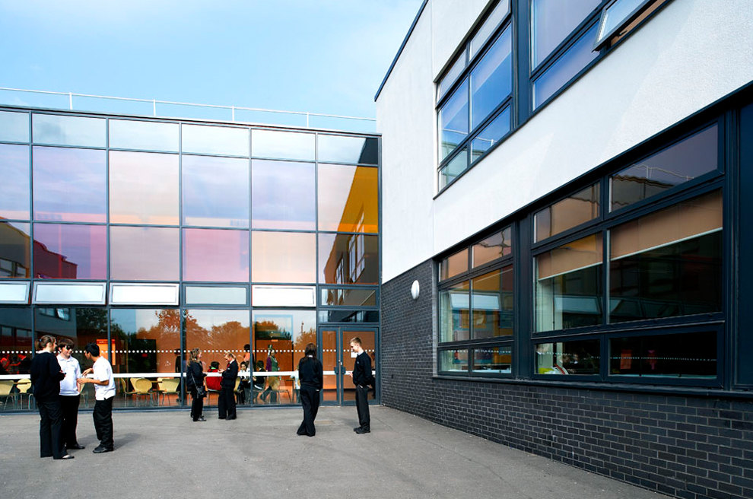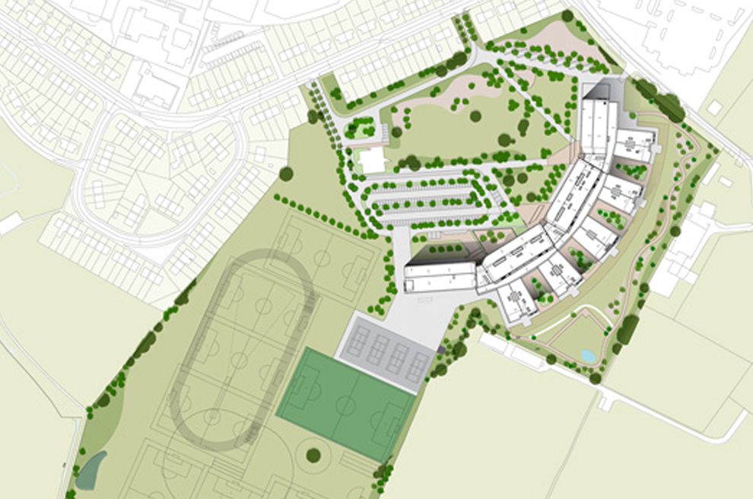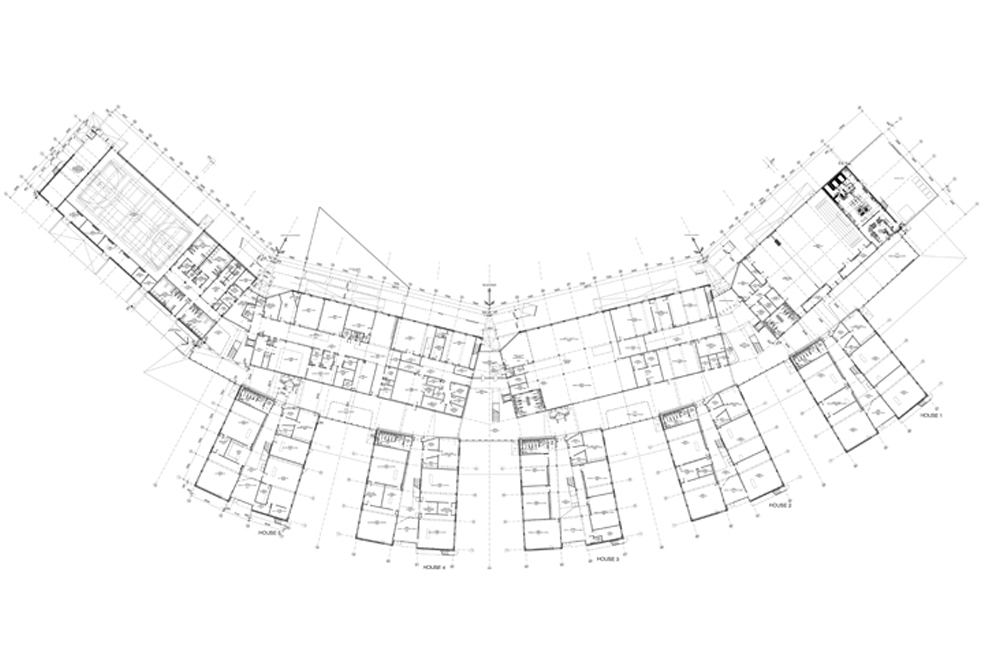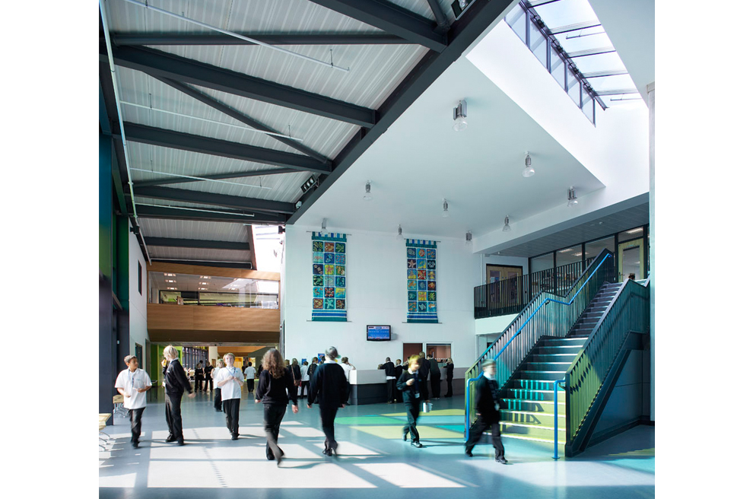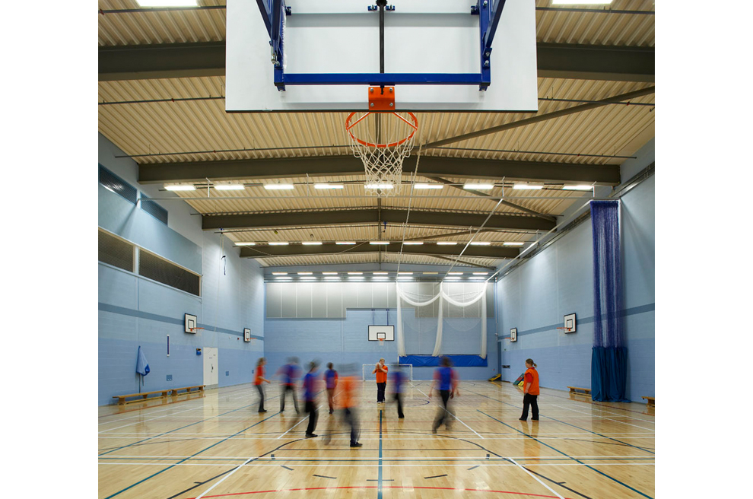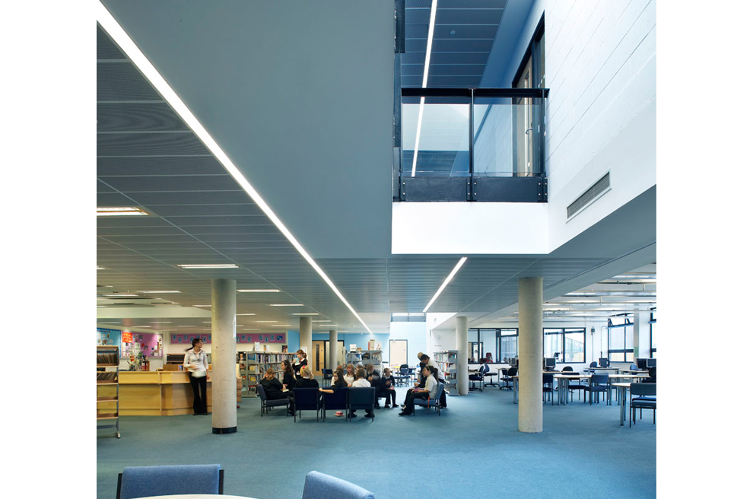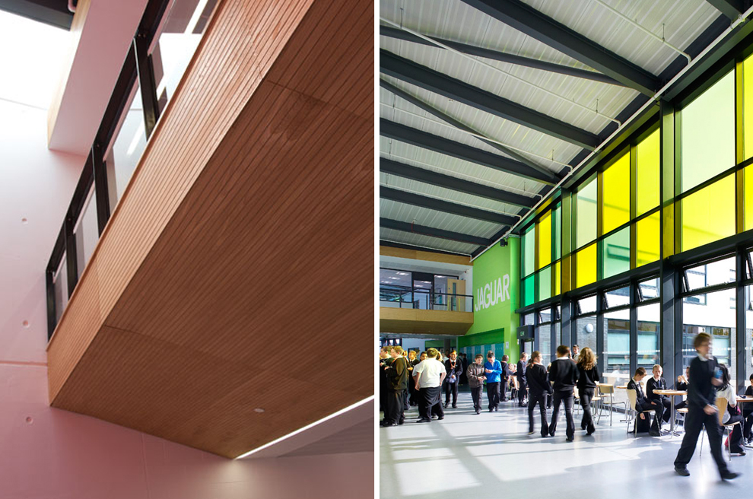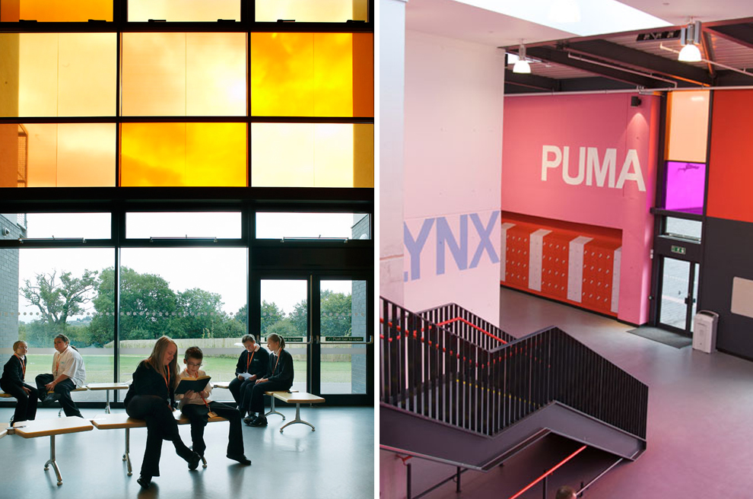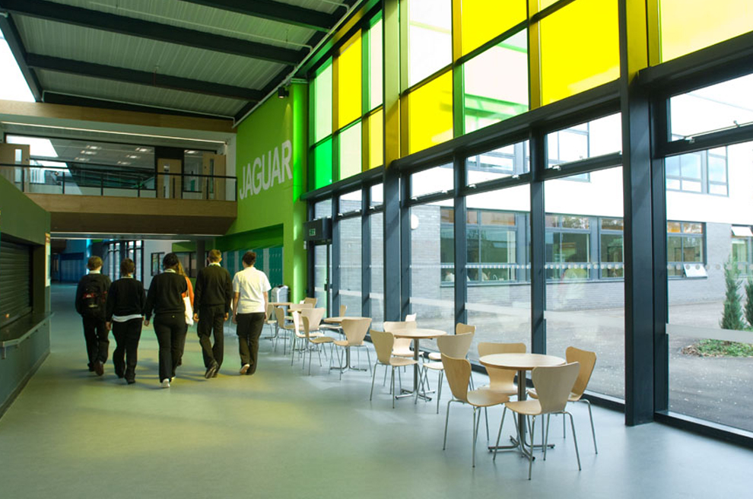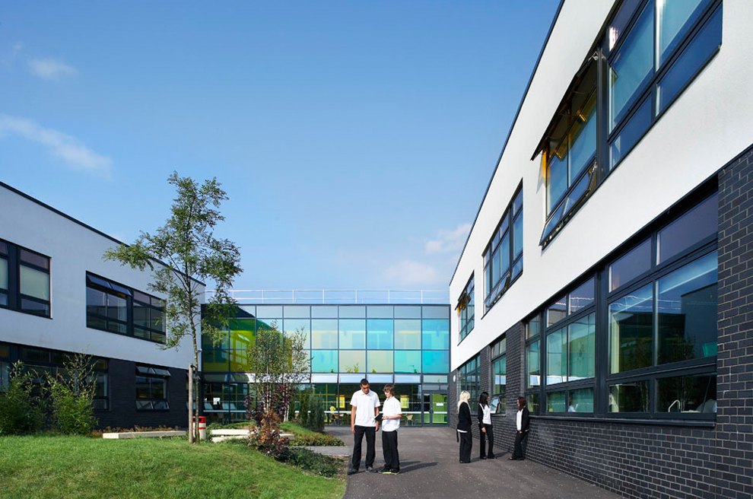A project I was involved while working for FLACQ in London. (The FLACQ team has now joined Arup Associates.)
Building Schools for the Future Awards 2008: Highly Commended in the Best New School Building category, Winner of the Best School Team category.
“A new secondary, sixth form and special needs school has been built to replace the existing BEC 1960’s campus as a part of the Building Schools for the Future programme for Bristol. Close consultation between Bristol City Council, the PFI Contractor, local residents and parents enabled the project to be as inclusive as possible at every stage of the design and construction process. The site was sandwiched between the existed BEC campus and the edge of the green belt, which remained open during the build. The school is arranged over two floors in a crescent of buildings along an internal street. A sports hall and assembly building act as bookends to the scheme, with classroom groupings located to the quieter side of the site. High environmental objectives are met through almost complete natural ventilation, a biomass boiler and rainwater harvesting system.” (from FLACQ website)
(Completed 2007. All images©FLACQ)
